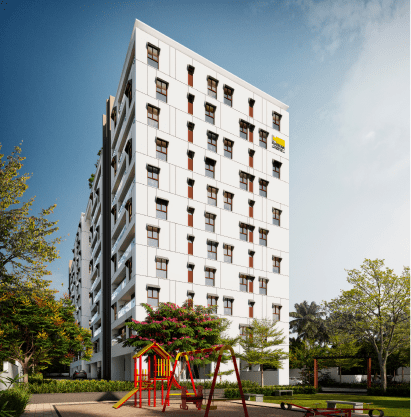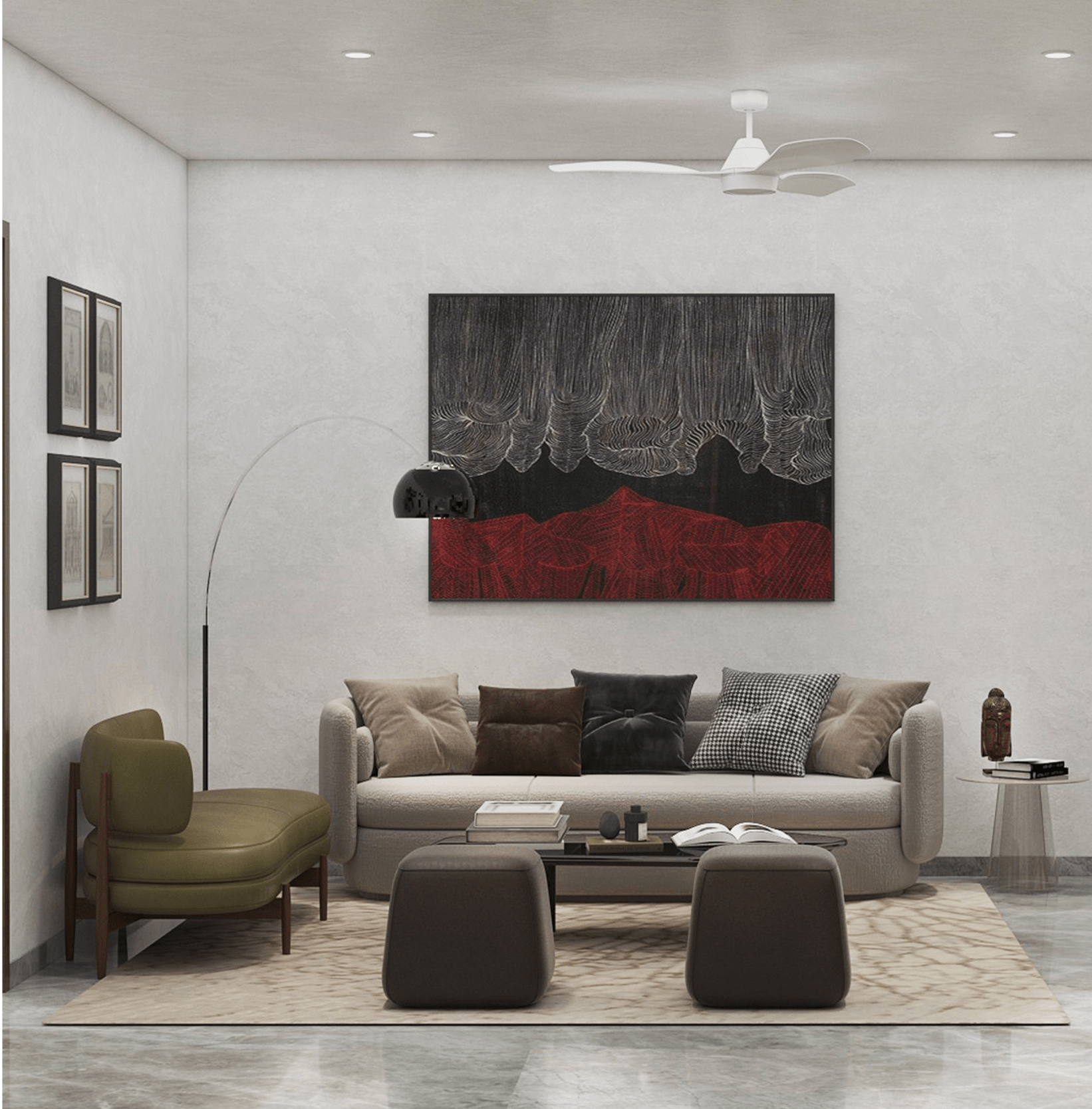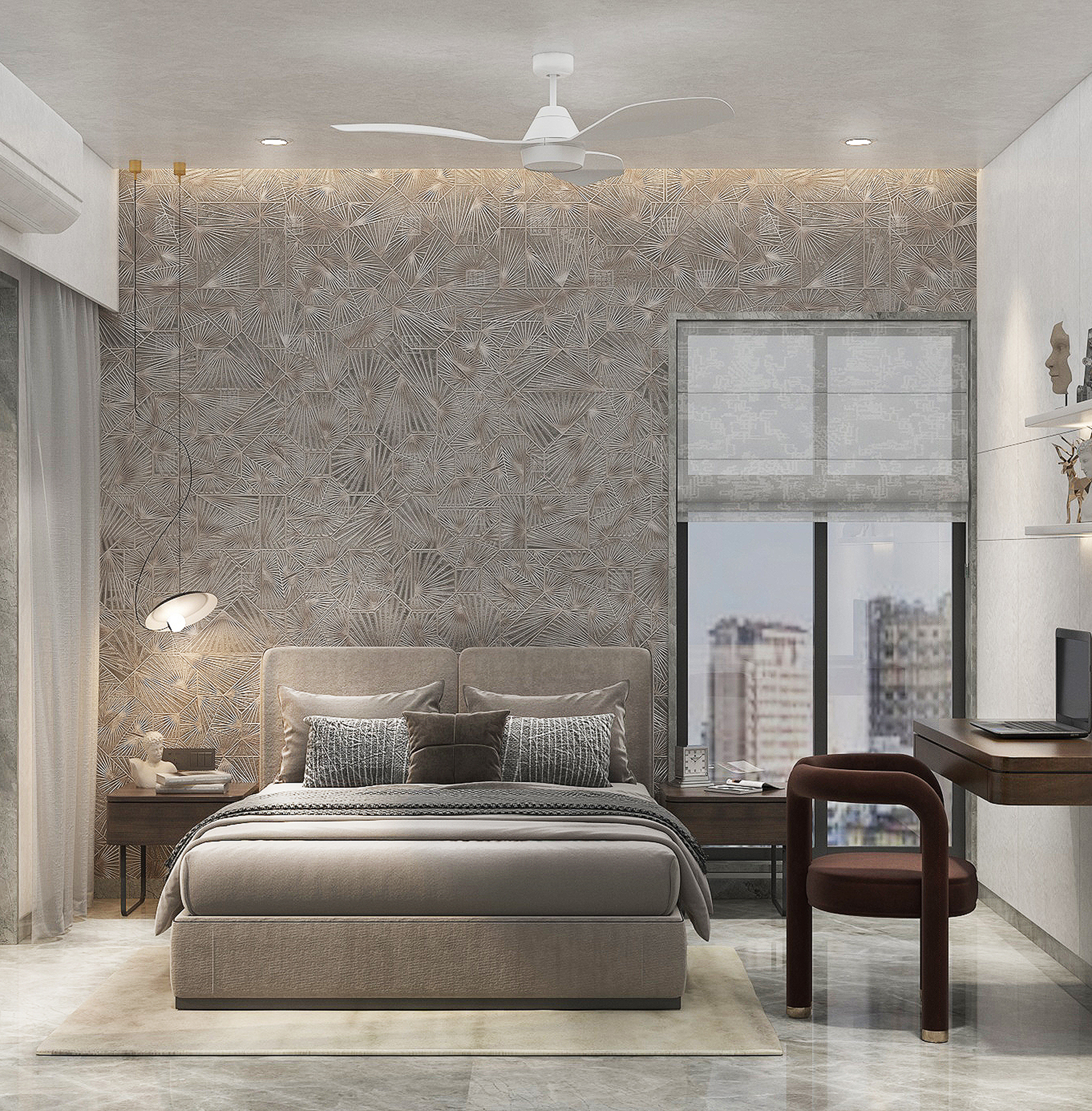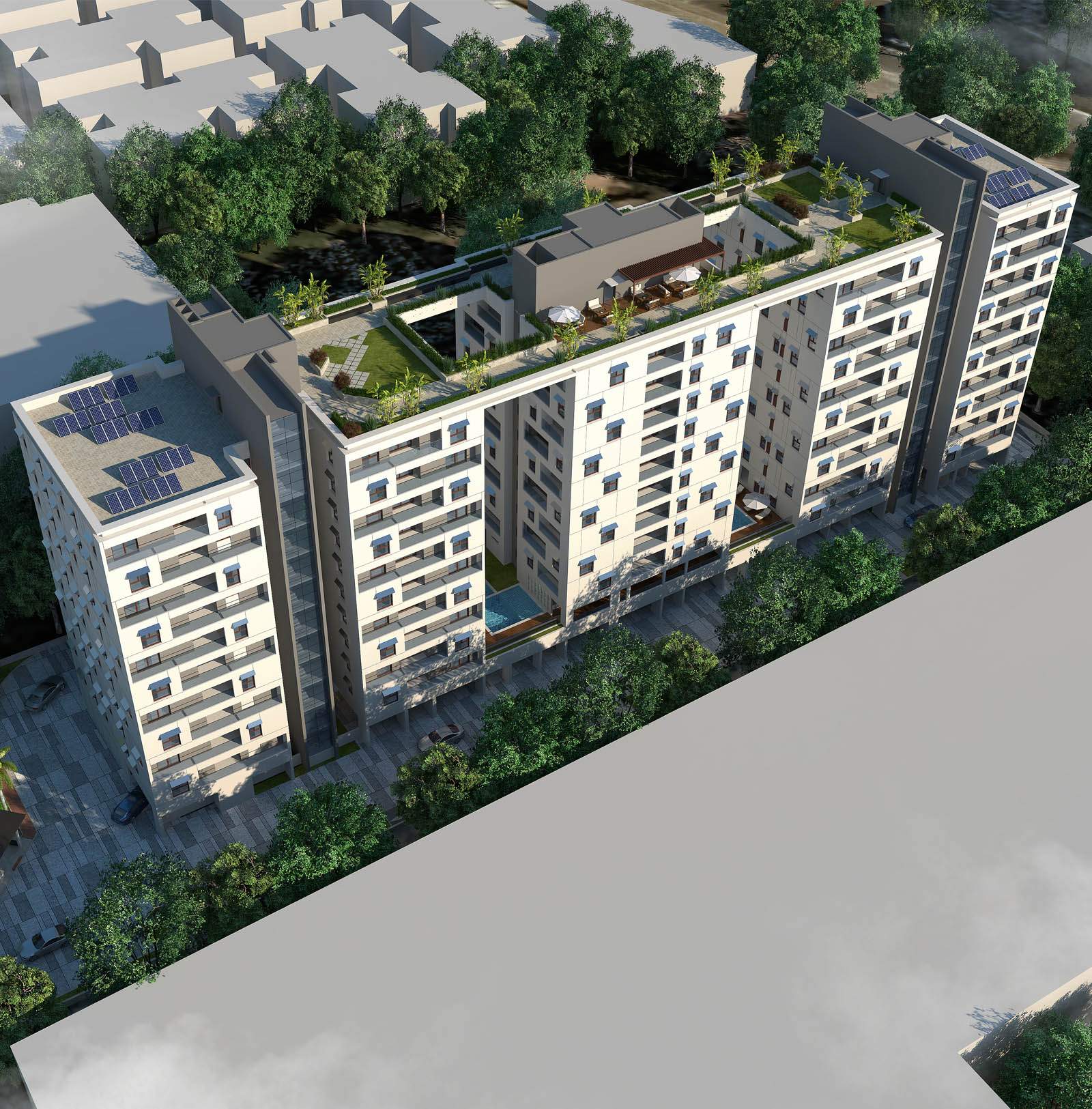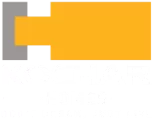Kochar
Jewel
RERA NO: TN/29/Building/0045/2024
Approved by TNRERA
KOCHAR
JEWEL

Come witness a marvel of sophistication, space, and serenity, right in the heart of Chennai. An exclusive gated community of luxury apartments in Velachery, thoughtfully designed for modern families and professionals.
Nestled in a prime location, this premium gated community offers premium 3 & 4 BHK luxury flats with world-class amenities, elegant finishes, and exceptional connectivity. Experience elevated living in one of Chennai’s most sought-after neighbourhoods.
3&4
BHK
98
FLATS
Price:
₹ 2.30 CR onwards
Range:
1416 – 2433 SQ. FT
3&4 BHK
98 FLATS
Price:
₹ 2.40 CR onwards
Range:
1416 – 2433 SQ. FT
CURRENT PROPERTY STATUS
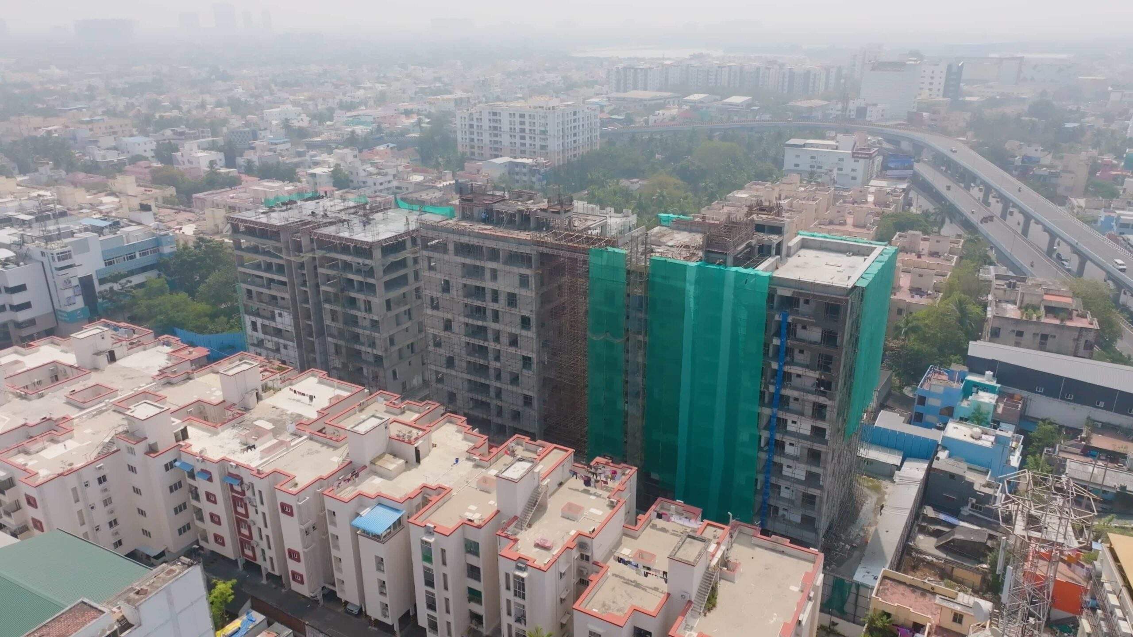
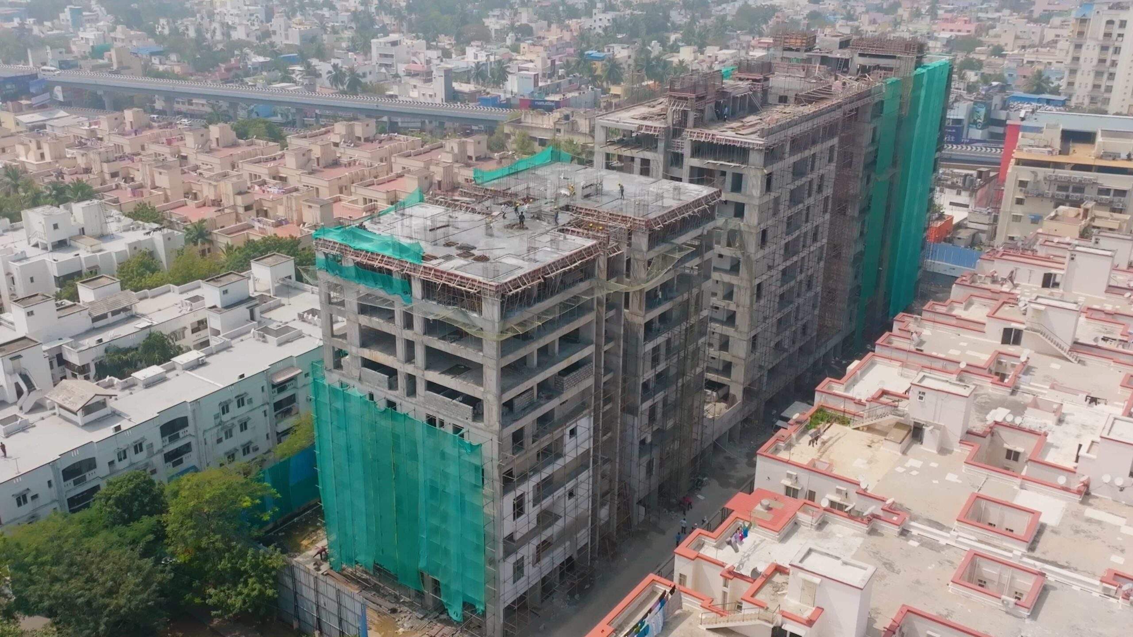
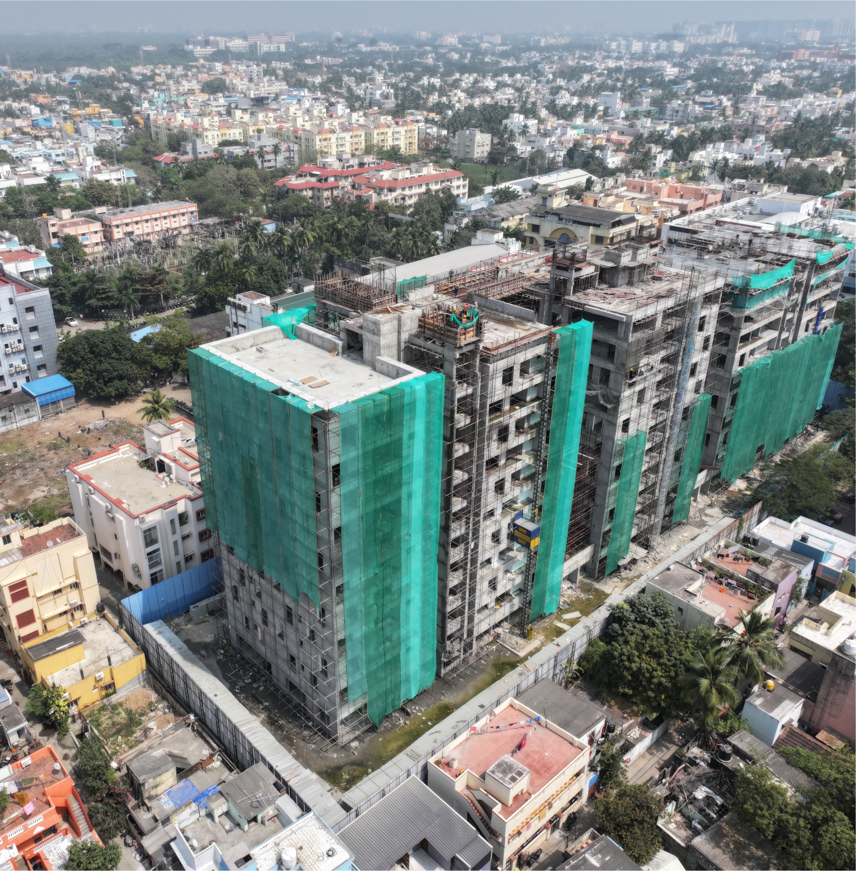

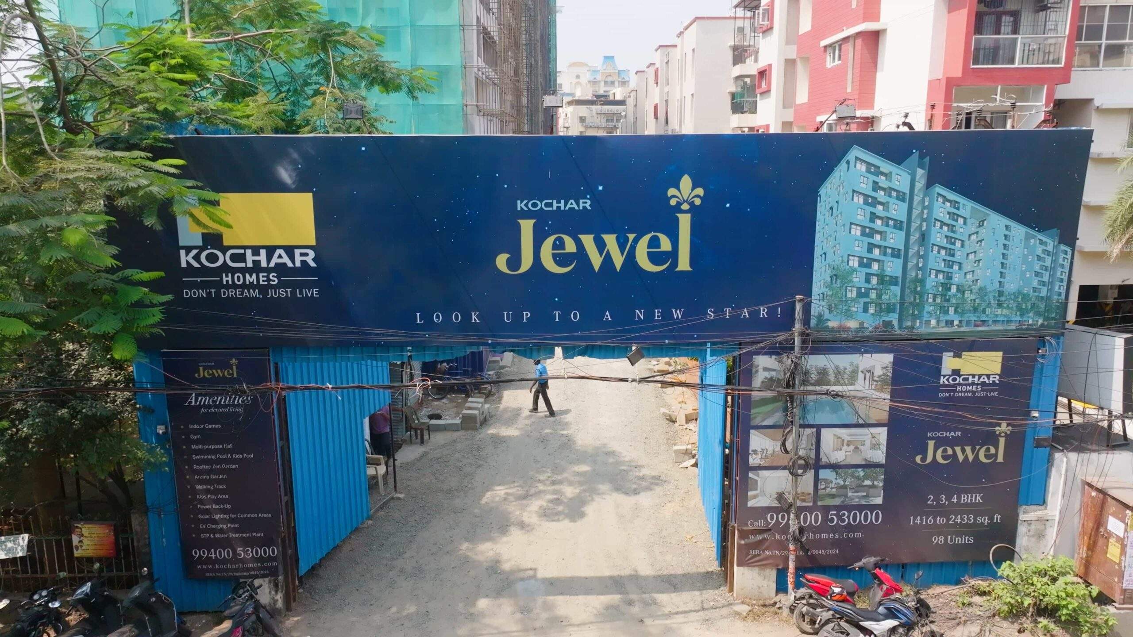
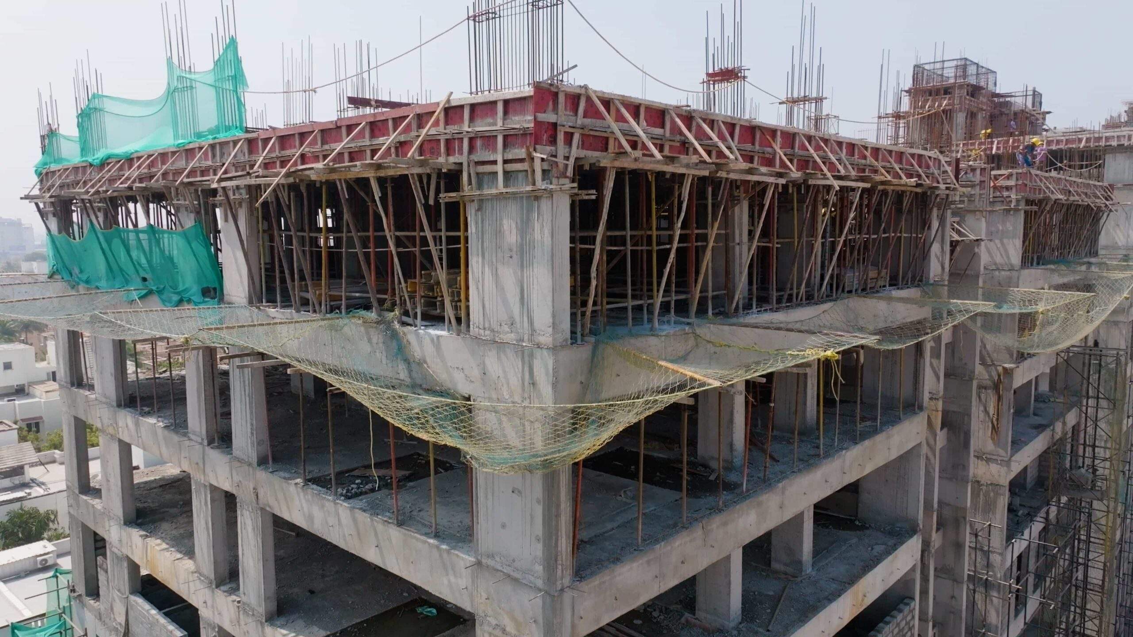
CURRENT PROPERTY STATUS






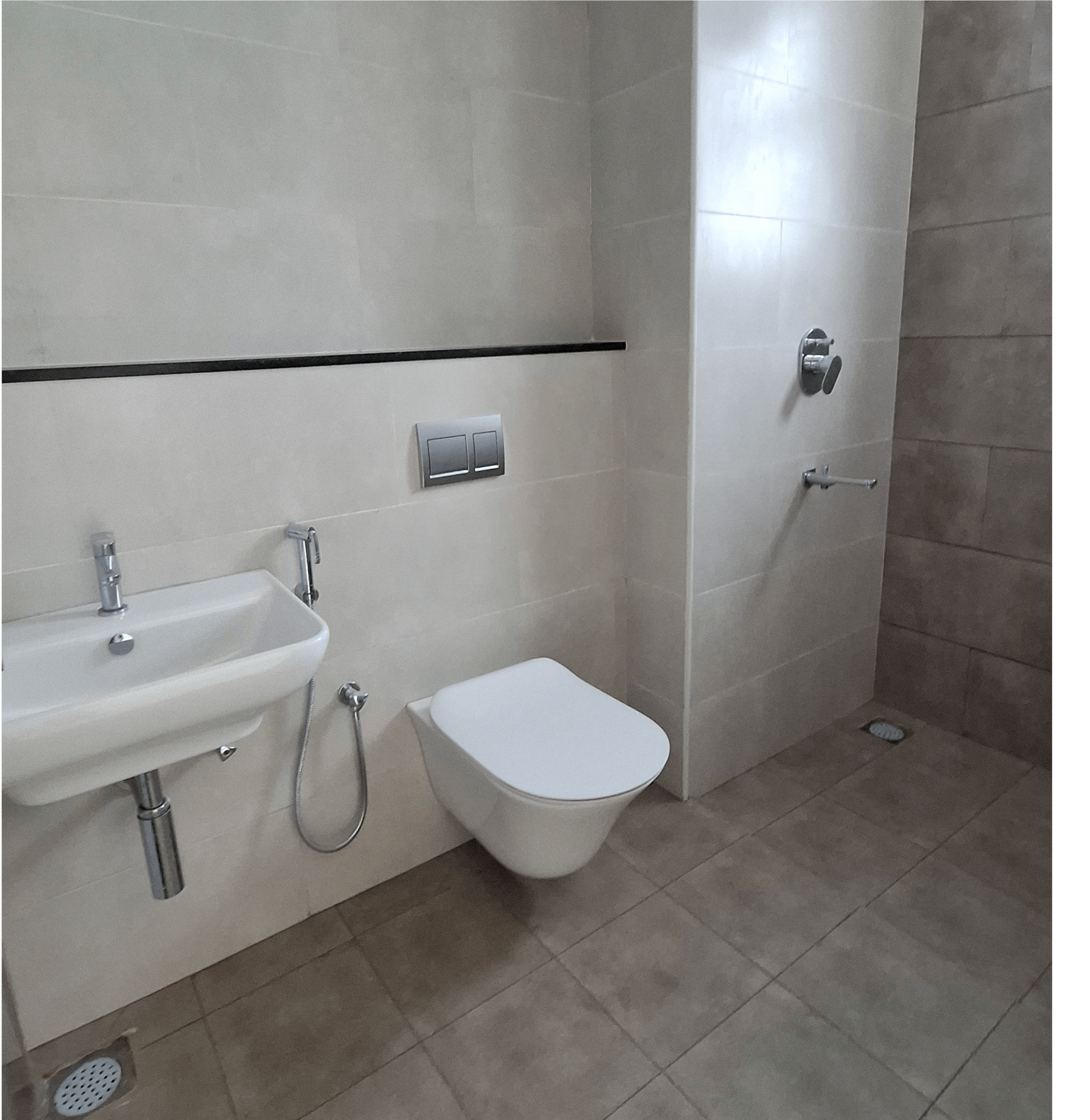
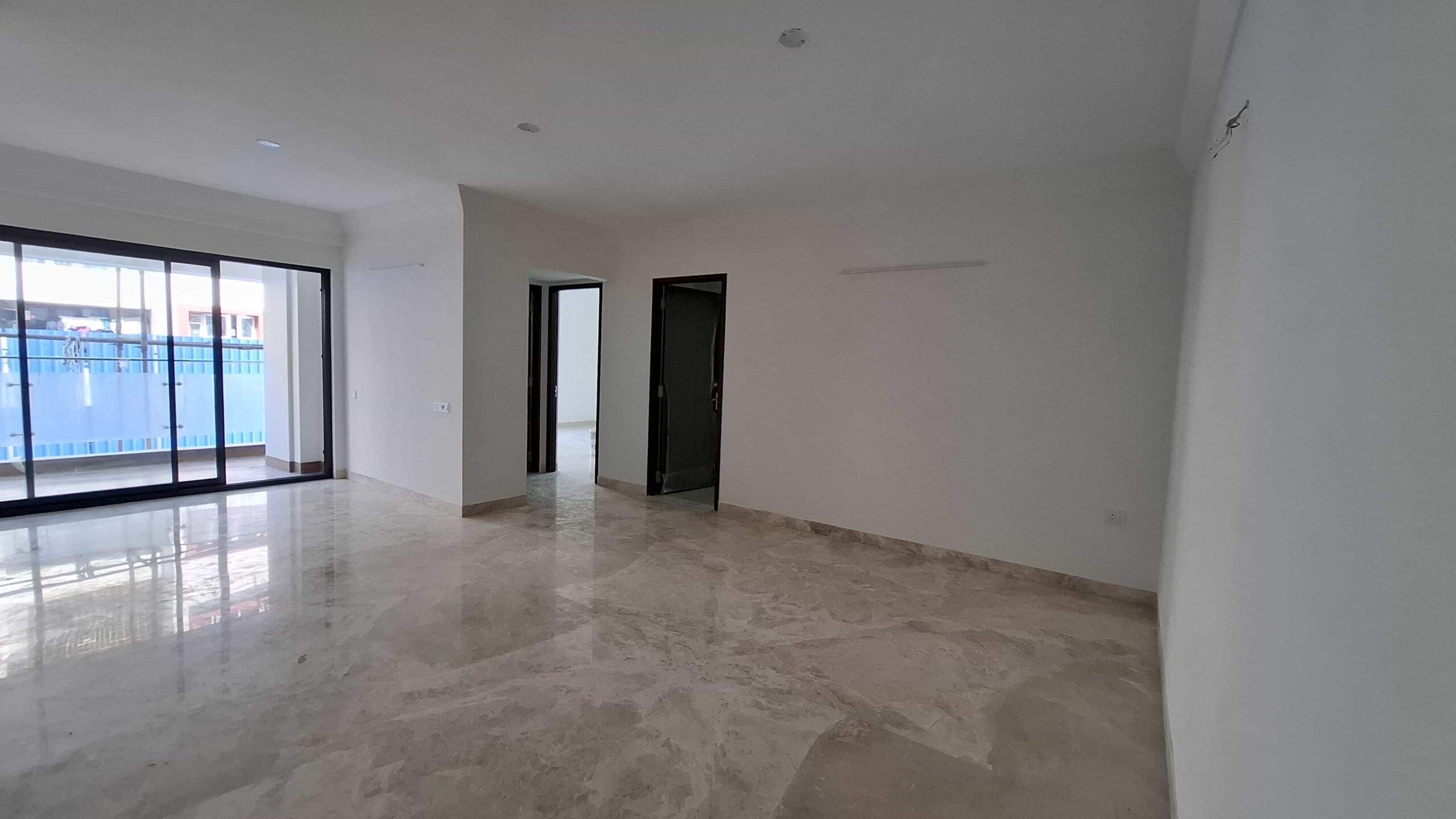
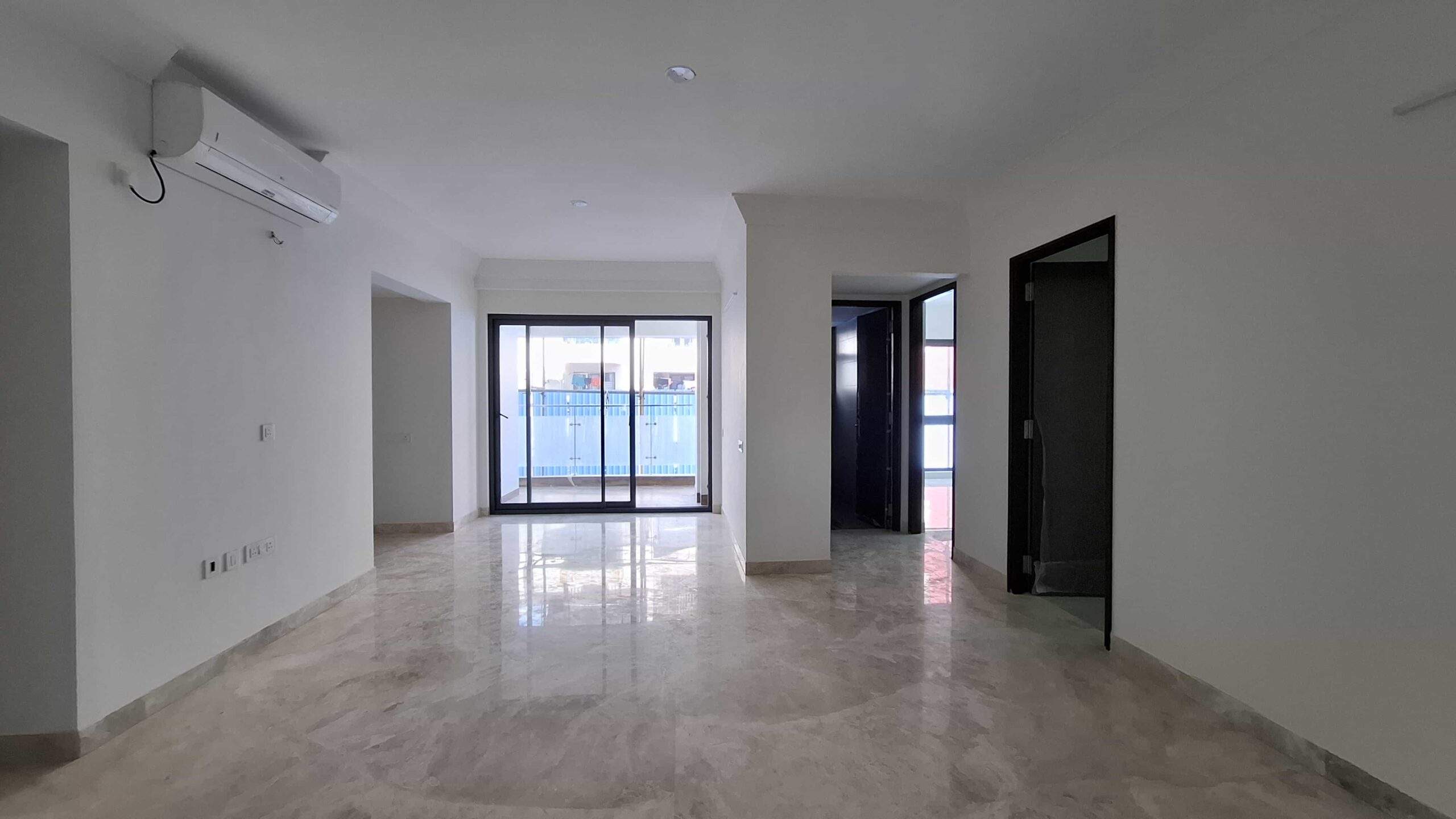
MODEL HOUSE
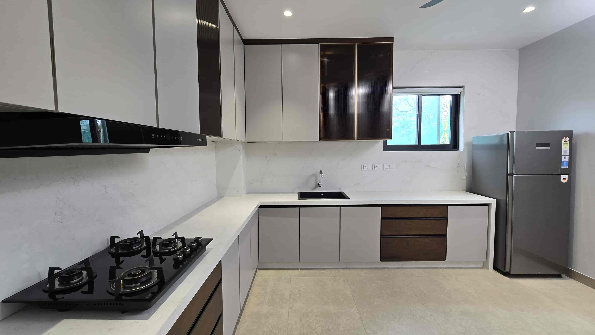
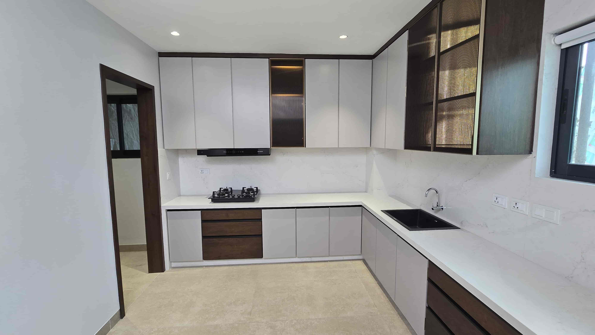
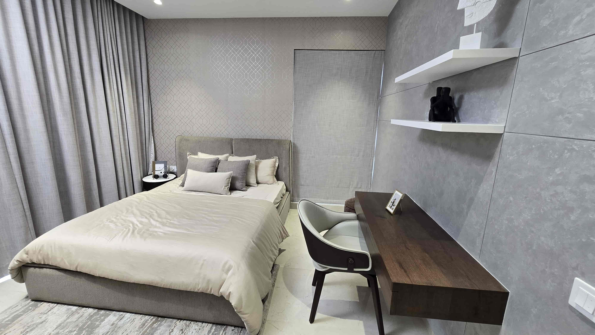
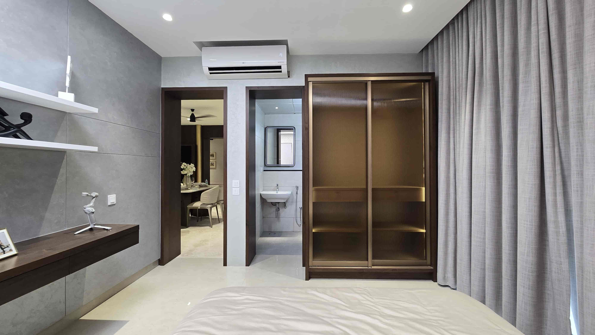
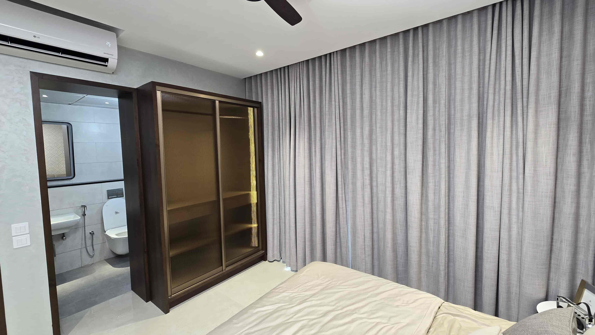
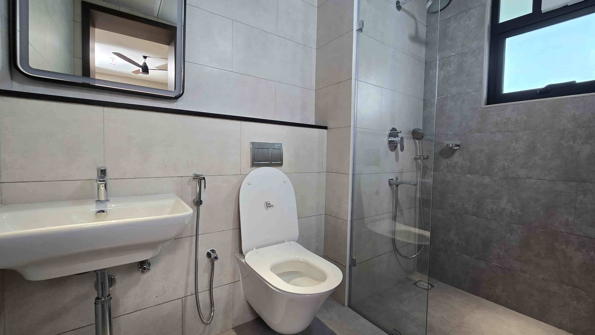
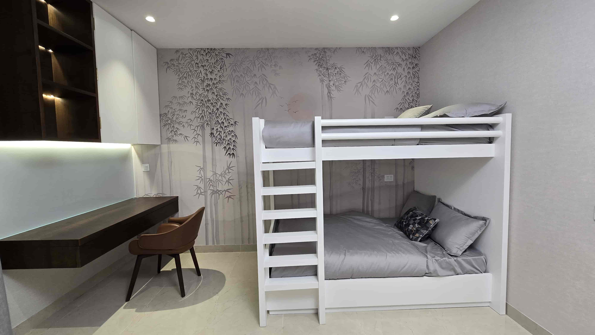
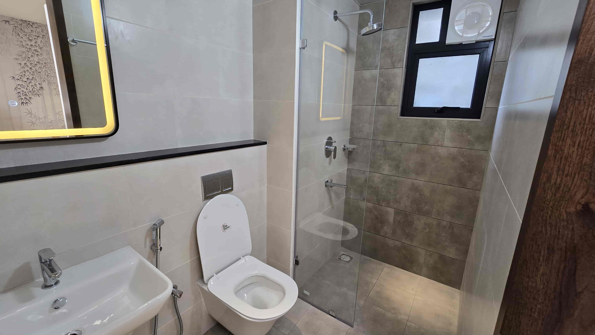
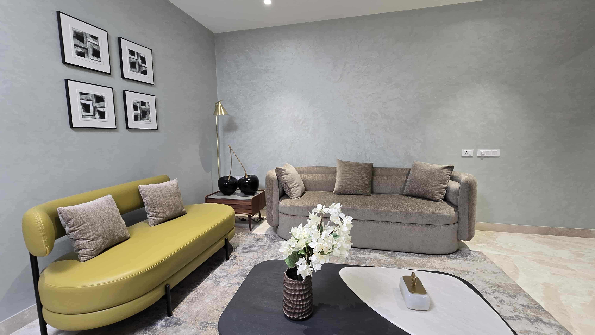
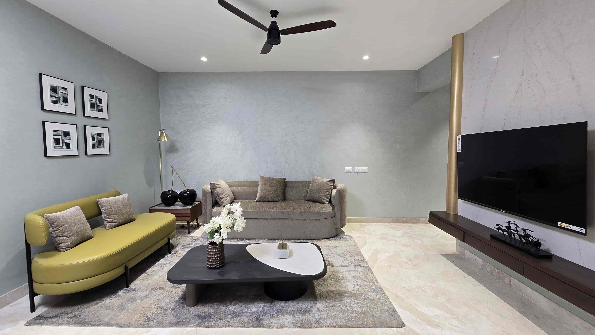
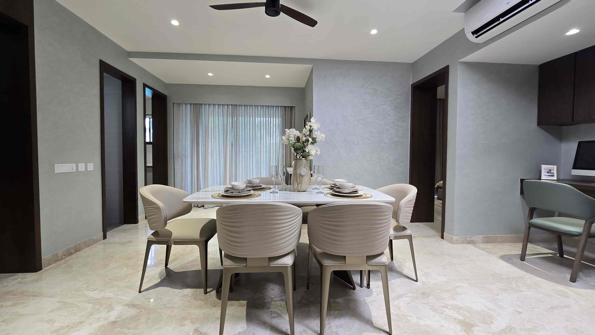
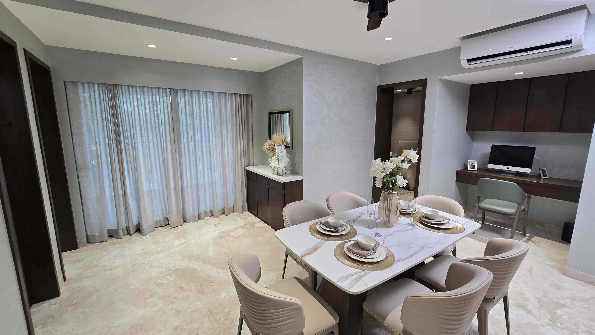
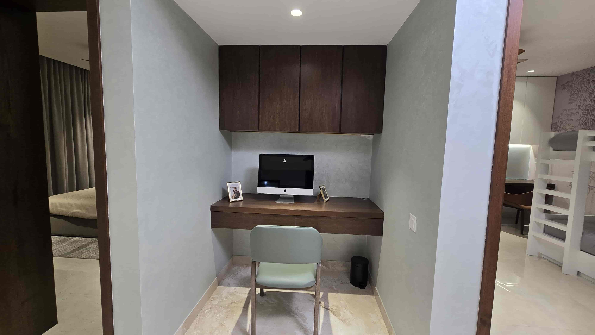
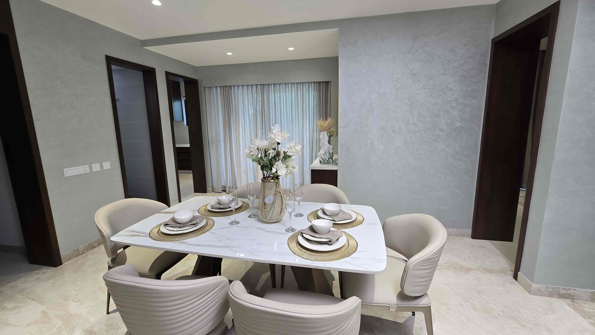
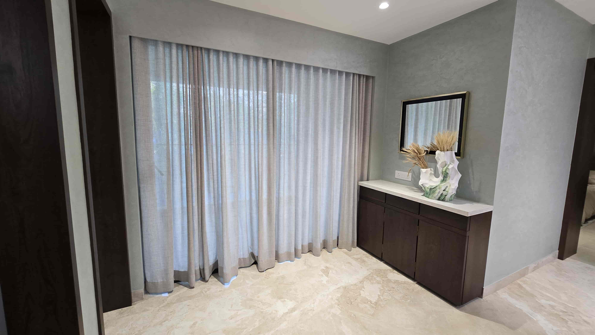
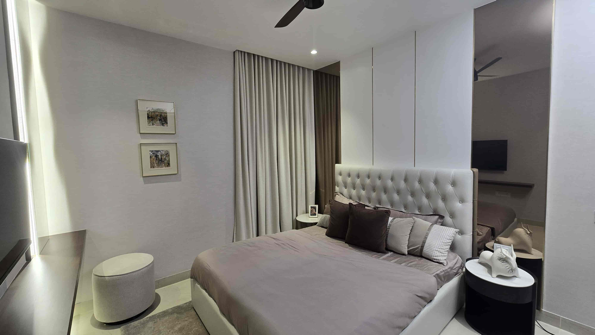
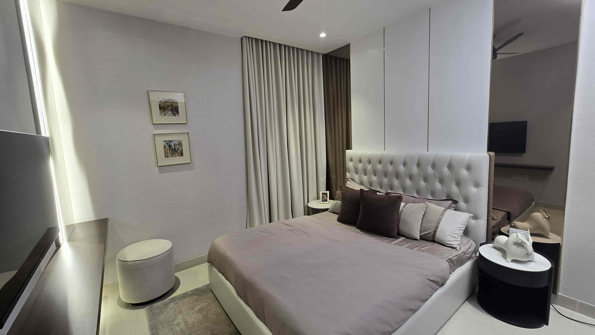
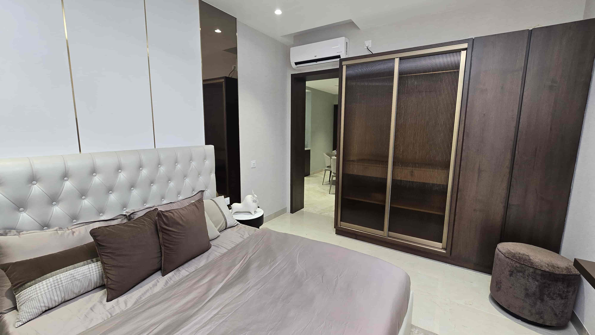
Model House


















Project Amenities
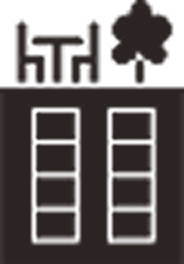
with City Views

Provision

Common Areas

Kids’ Pool


Gym

Room

& Aroma Garden

Common Areas



Treatment Plant
EMI CALCULATOR
Project specifications
- ◆ RCC framed structure with sub structure isolated/combined footing confirming to BIS requirements
- ◆ Anti-termite treatment as per BIS requirements
- ◆ All Walls with Solid blocks set in cement mortar
- ◆ 8″ thick solid blocks for outer wall and 4″ thick solid block for all partitions
- ◆ Concealed insulated Copper Multi strand Finolex / Polycab FRLS wires in all apartments
- ◆ Each Apartment with a Distribution Board and MCB’s
- ◆ All Switches & Sockets of Anchor / Great White / Schneider
- ◆ DG back up for common facility like pump, lift, STP etc.
- ◆ Light and Fan points — 2 Bedroom 1.0 KW, 3 Bedroom 1.25 KW, 4 Bedroom 1.5 KW
- ◆ The Building will be served with a 10/13 passenger lift with ARD of Schindler/Mitsubishi Make
- ◆ VRV/VRF Air conditioners in all Bedrooms, Living and Dining
- ◆ Common Toilet for drivers and domestic help would be provided in the stilt floor
- ◆ 5 ft height compound wall on all the sides of the plot
- ◆ Underground sump of adequate capacity will be provided
- ◆ Underground STP of required size will be provided
- ◆ As per the requirements of CMWSSB norms
- ◆ Cement Plaster and Putty finish with Premium Emulsion Paint for all internal Walls
- ◆ External wall cement plaster finished with weather shield Max/Ace Exterior Emulsion
- ◆ The Toilet will be finished with glazed ceramic tiles up to false ceiling
- ◆ • Living , Dining with Marble , Bedroom & Kitchen with 4’*2’ vitrified tiles
- ◆ Balconies, Toilets with Non – slippery Ceramic Tiles
- ◆ Ground Floor Lobbies with Granite / Marble
- ◆ Staircase with Vitrified tiles / Granite tiles
- ◆ Car park areas will be finished Grano flooring
- ◆ External Driveway will be finished with Paver blocks / Internal Driveway Concrete flooring
- ◆ All ceiling area will be finished with Putty with emulsion paint
- ◆ Entrance Doors: Teakwood Frame, Veneered Flush Shutter and Polished finish with Godrej or Yale locks
- ◆ Bedroom Doors: Teakwood frame, Laminated Flush shutter finish with Godrej or Yale locks.
- ◆ Toilet Doors: Teakwood frame, Laminated Flush door with Godrej or Yale locks
- ◆ Windows: UPVC / Aluminium Sliding shutter as per design of the Architect .
- ◆ French Door: UPVC / Aluminium Sliding doors
- ◆ Provision for Chimney and Aqua Guard
- ◆ White European Water Closet wall mounted, Kholer/Rocca will be provided in all toilets
- ◆ All toilets will have provision for connecting a geyser
- ◆ Health Faucet, diverter with an overhead shower will be provided in all toilets
- ◆ All CP fittings will be of Jaquar/Parryware
- ◆ Master Toilet with only Glass shower partition
◆ Intercom for all apartments to Security
- ◆ CCTV cameras in the stilt lift lobbies, Basement entry and exit gates
GALLERY
FLOOR PLANS
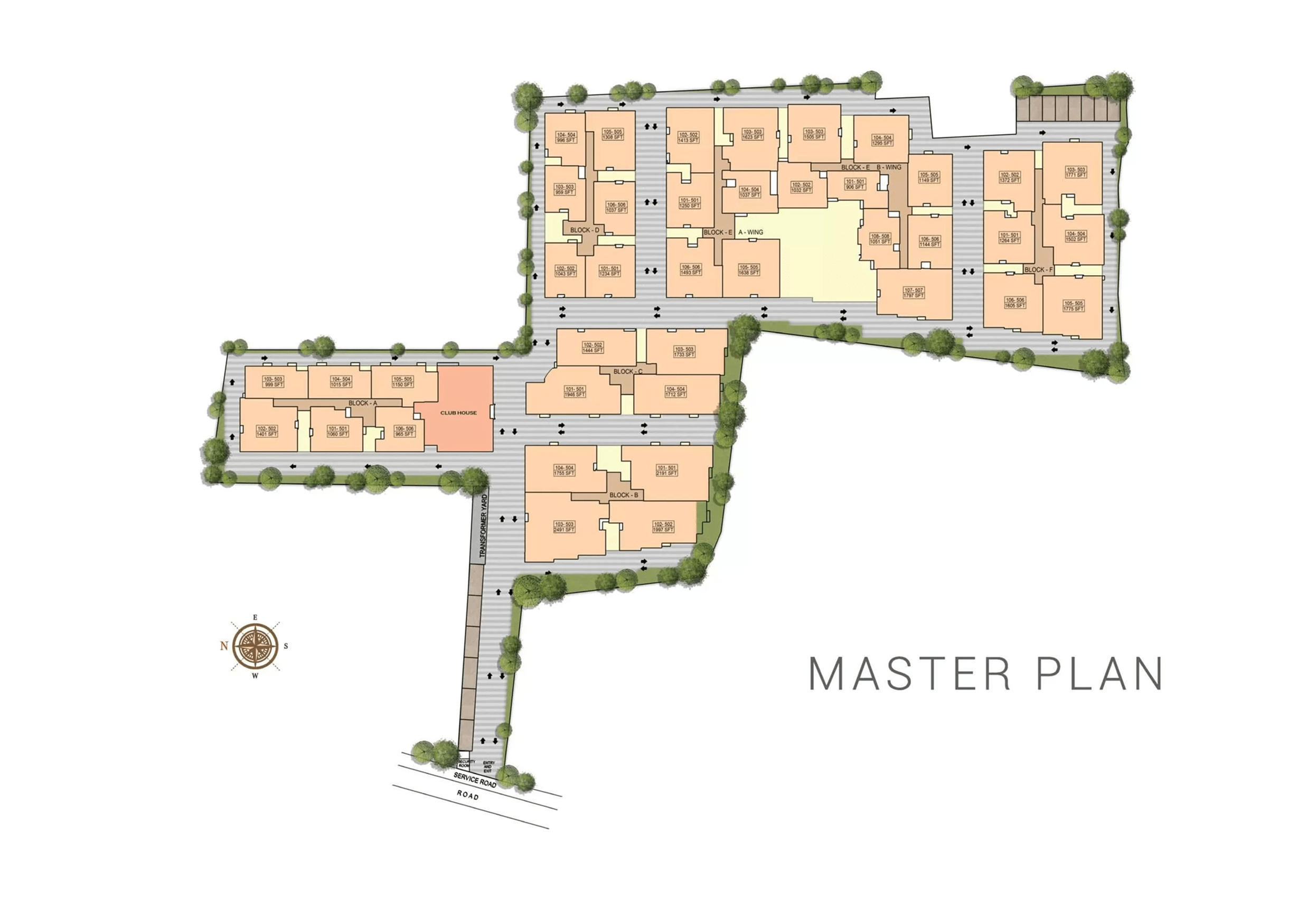
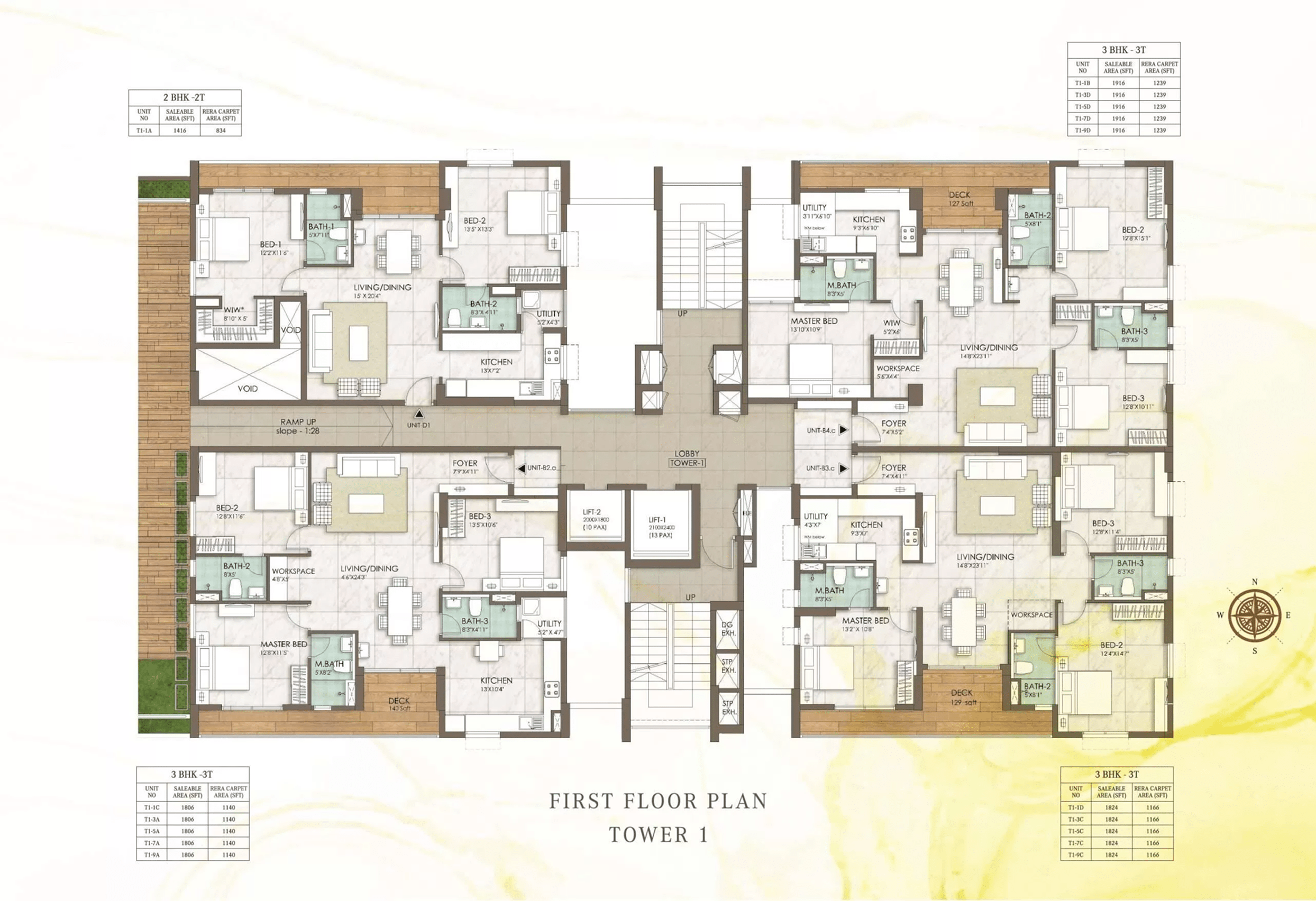
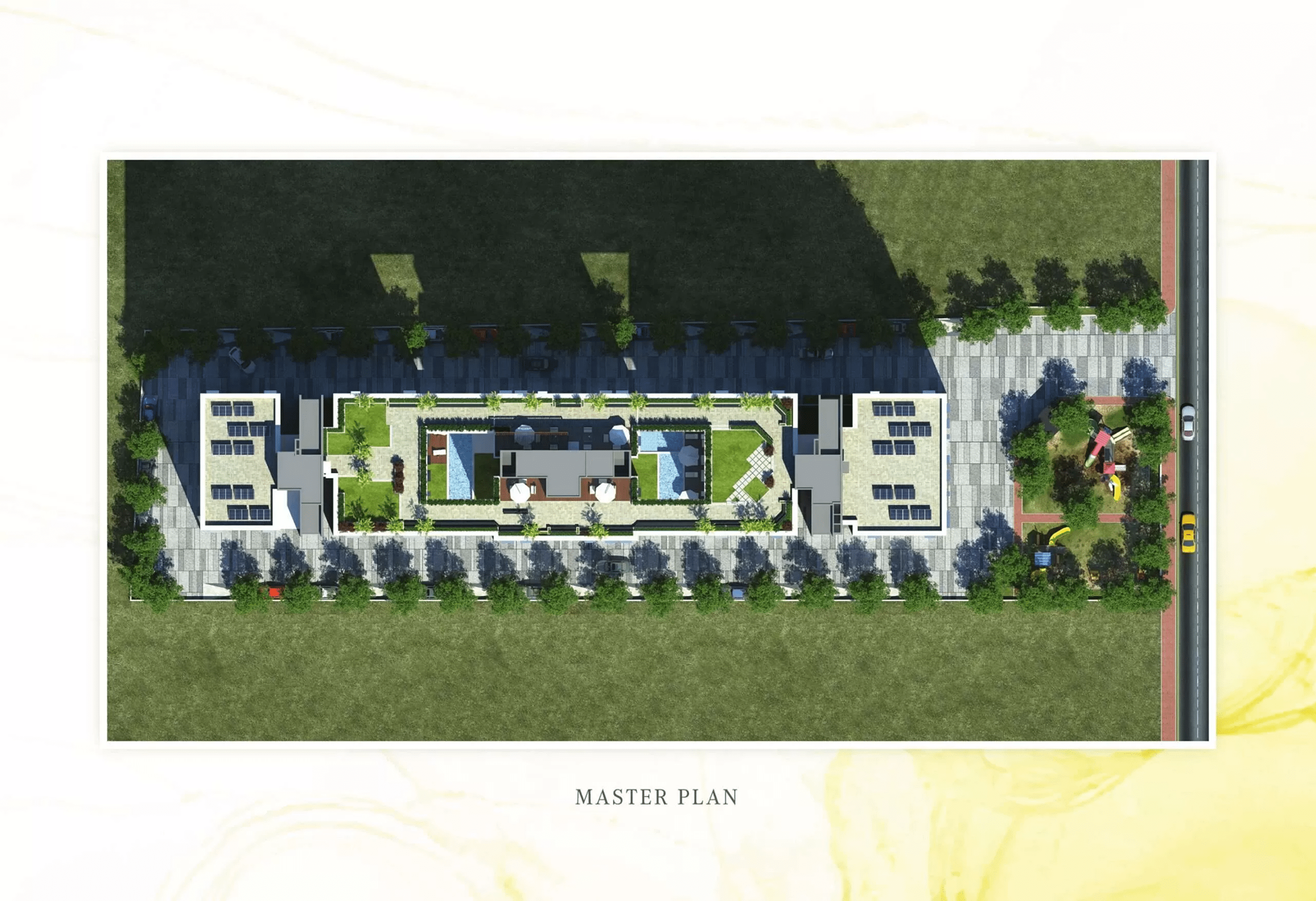
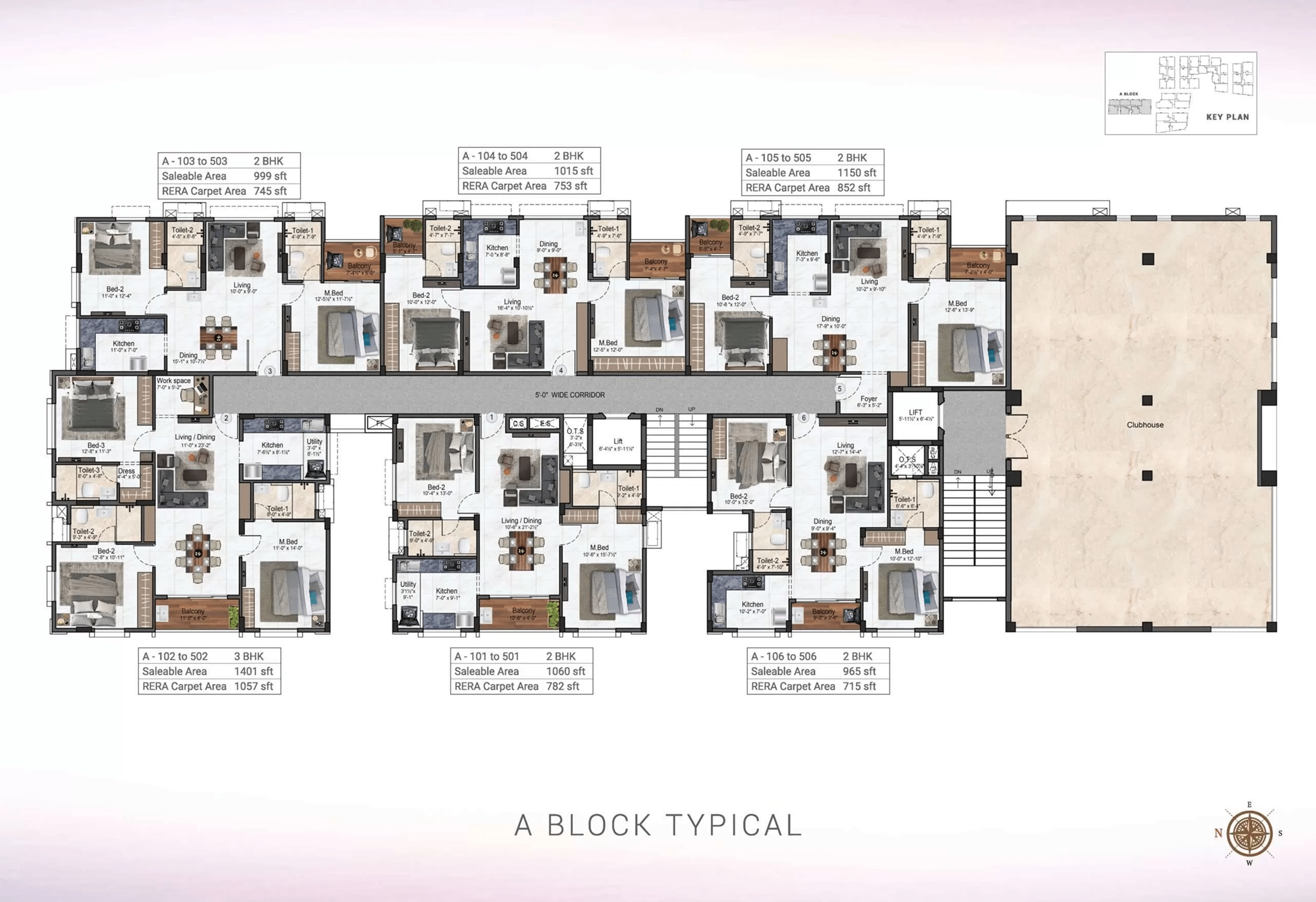
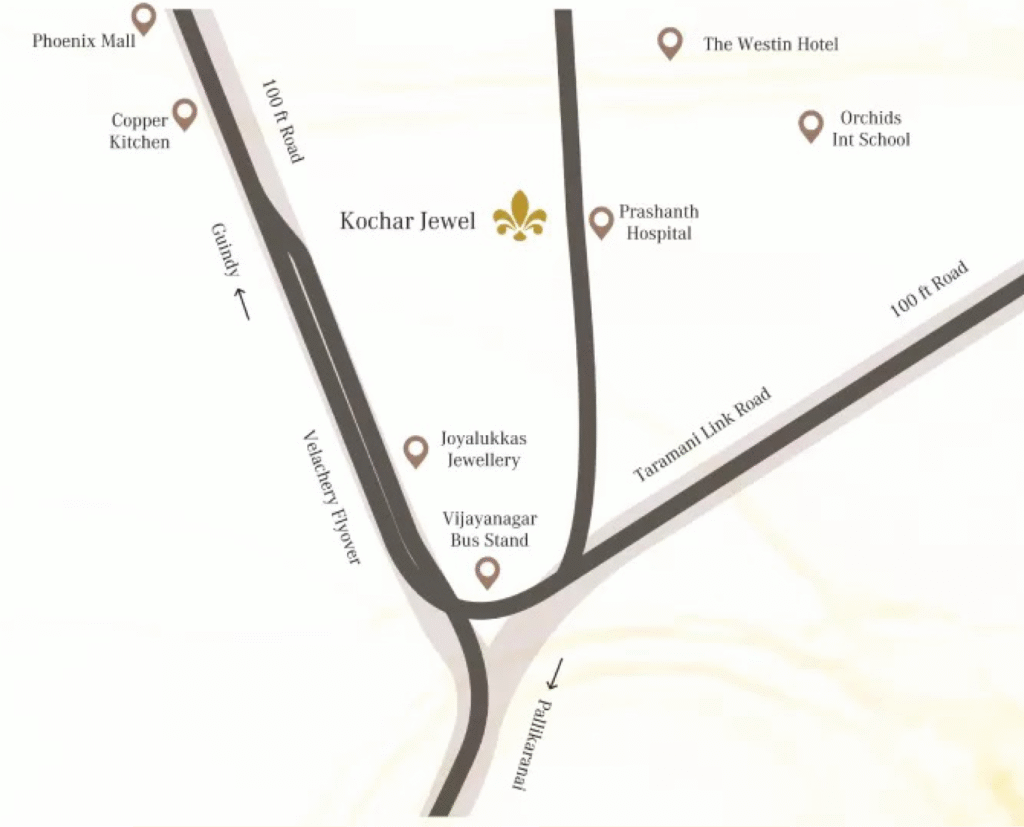
FLOOR PLANS





Location
◆
Kochar Jewel,
New No. 385 & 386,
Velachery Main Road,
Chennai – 600042
Easy access
◆
Pheonix Market City
◆
IIT Madras
◆
Airport
◆
Prashanth Hospital
and much more
Location
◆
Kochar Jewel,
New No. 385 & 386,
Velachery Main Road,
Chennai – 600042
Easy access
◆
Pheonix Market City
◆
IIT Madras
◆
Airport
◆
Prashanth Hospital
and much more
FAQs
- ◆ 3 and 4 BHK apartments ranging from 834 – 1495 sq.ft.
- ◆ The project is expected to be delivered by December 2025.
- ◆ Yes, two covered car parks are included.
- ◆ Yes. Schedule a visit via the enquiry form below.

